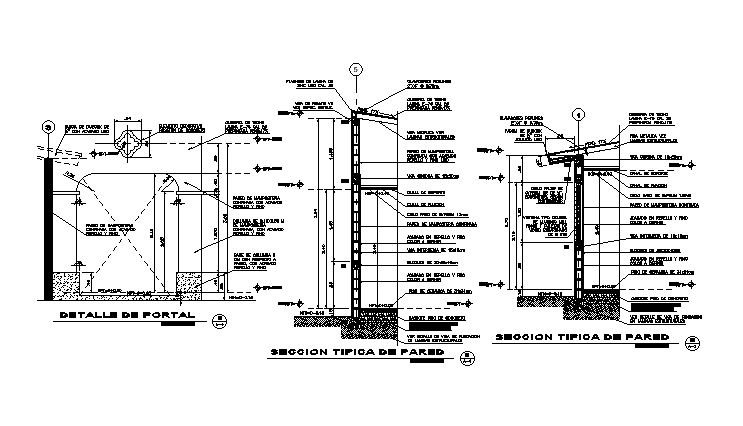Typical Wall Section AutoCAD Drawing Download DWG File
Description
typical wall section CAD drawing which includes column of 0.15x0.50 m of confined masonry, with finished and fine, base of column 5 cm with respect to wall, with finished repel and fine and decorative element Roseto de concrete. Thank you for downloading the AutoCAD file and other CAD program from our website.
File Type:
DWG
File Size:
456 KB
Category::
Construction
Sub Category::
Construction Detail Drawings
type:
Gold
Uploaded by:
