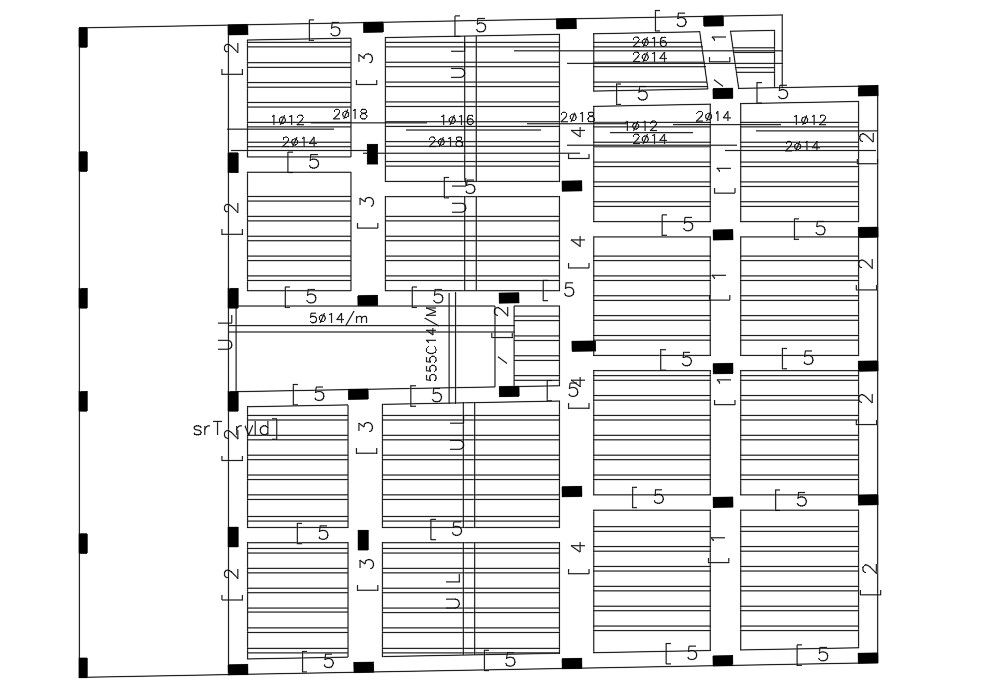Reinforced Concrete Slab Structure Drawing Free Download
Description
RCC Slab supported on column and beam with bending bars end slab structure design which is shown the ratio of longer length to its shorter length slab bars design. download free DWG file of slab bars structure design.
File Type:
DWG
File Size:
142 KB
Category::
Construction
Sub Category::
Construction Detail Drawings
type:
Free
Uploaded by:

