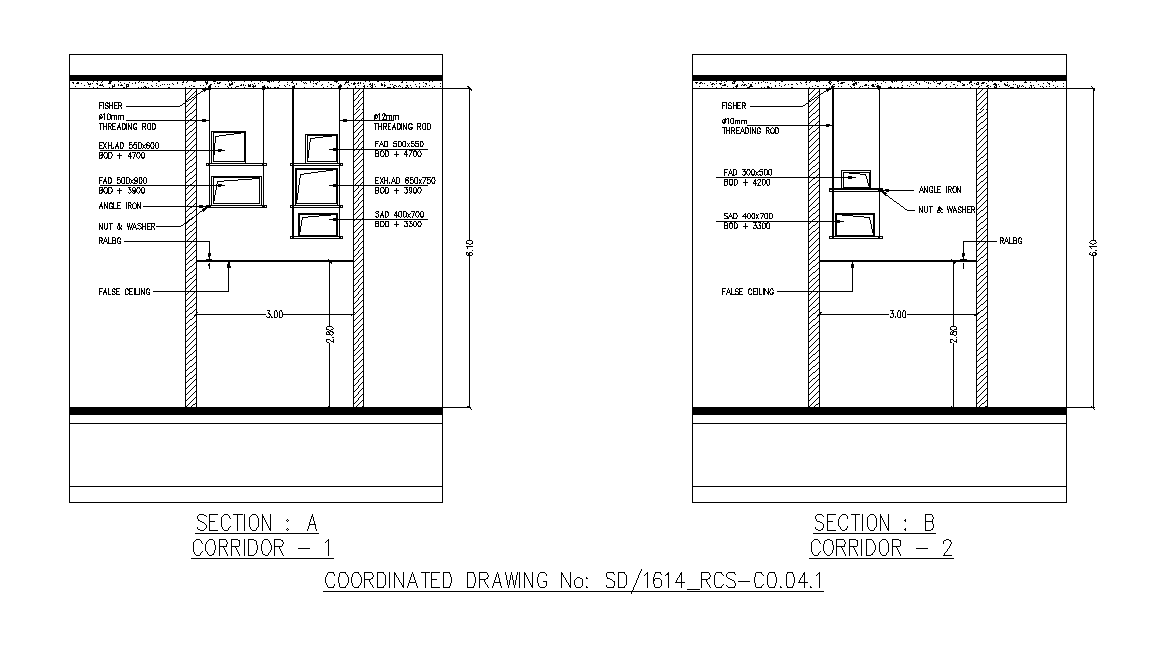Coordinated Section Drawings Free Download DWG File
Description
The coordinated section AutoCAD drawings which consist angle iron, threading rod, nut and washer. also has false ceiling design with dimension detail. Thank you for downloading the AutoCAD file and other CAD program from our website.
File Type:
DWG
File Size:
15.6 MB
Category::
Construction
Sub Category::
Construction Detail Drawings
type:
Free
Uploaded by:

