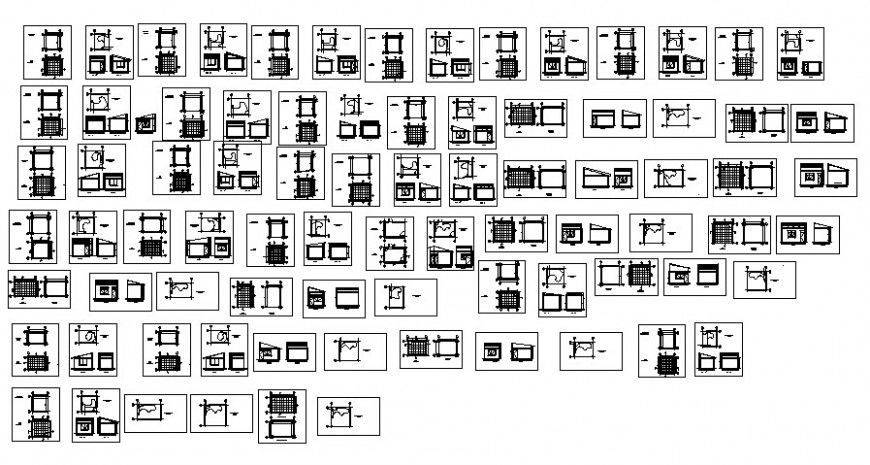Different construction detail in AutoCAD file
Description
Different construction detail in AutoCAD file its include detail of different area of construction wall and column with its detail and dimensional area and different position of joint in construction detail in view.
File Type:
DWG
File Size:
1.4 MB
Category::
Construction
Sub Category::
Construction Detail Drawings
type:
Gold
Uploaded by:
Eiz
Luna
