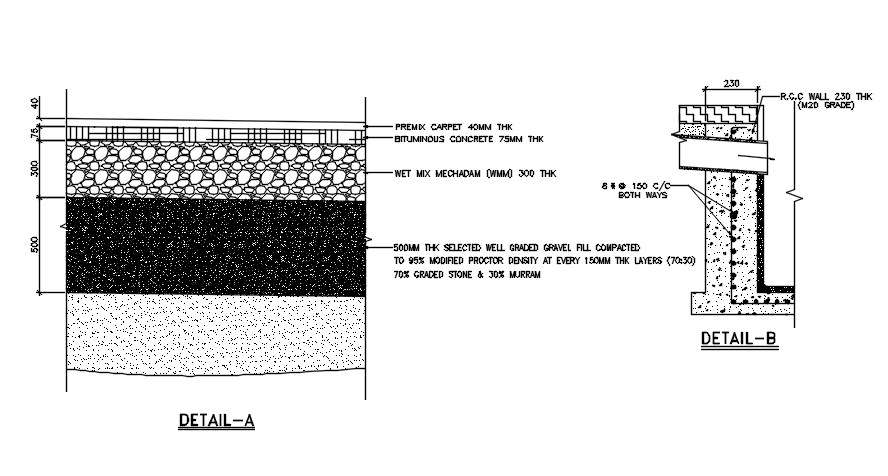
The RCC wall section CAD drawing that shows premix carpet 40mm thk, bituminous concrete 75mm thk, wet mix mechanic (wmm) 300 thk, 500mm thk selected well graded gravel fill compacted to 95% modified proctor density at every 150mm thk layers (70:30) 70% graded stone & 30% murram and paver drain line detail. Thank you for downloading the AutoCAD file and other CAD program from our website.