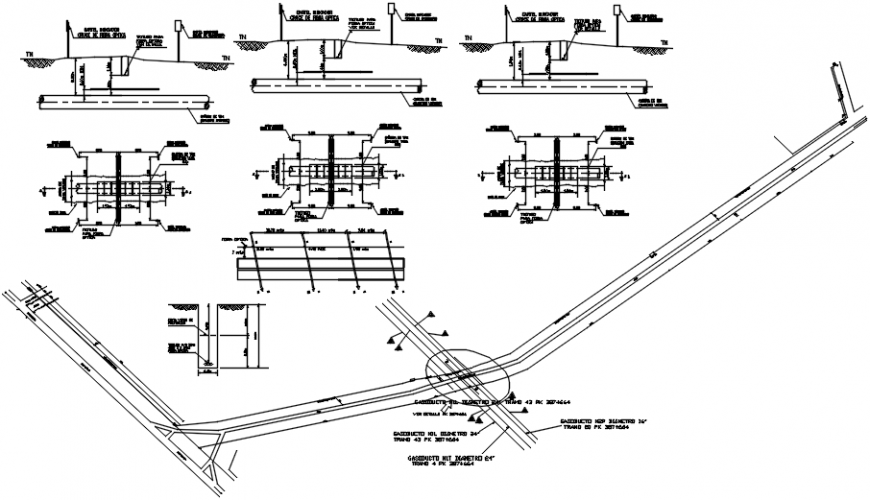2 d cad drawing of fiber optics Auto Cad software
Description
2d cad drawing of fibre optics autocad software detailed with gas oduction with diameter and and detailed described with dimension mentioned with fibre optical.
File Type:
DWG
File Size:
529 KB
Category::
Construction
Sub Category::
Construction Detail Drawings
type:
Gold
Uploaded by:
Eiz
Luna
