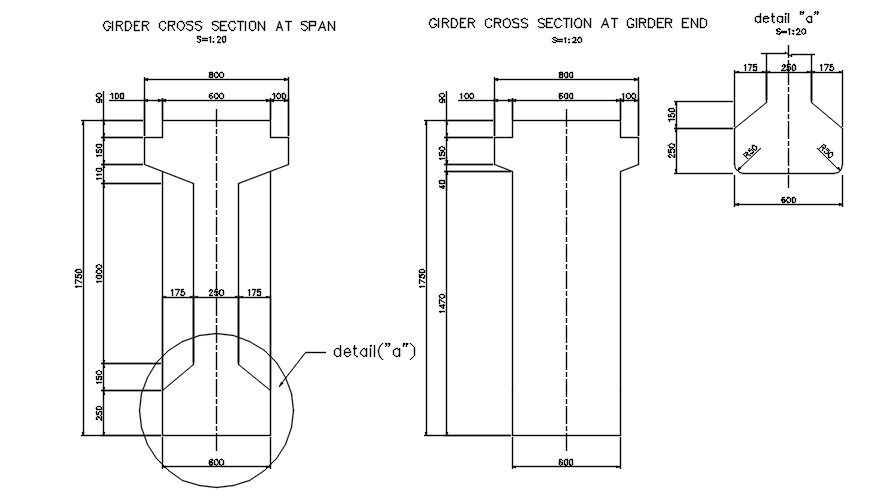Girder cross section at end in AutoCAD, dwg file.
Description
This Architectural Drawing is AutoCAD 2d drawing of Girder cross section at end in AutoCAD, dwg file. A girder /cross girder is a support beam used in construction. It is the main horizontal support of a structure which supports smaller beams. Girders often have an I-beam cross section composed of two load-bearing flanges separated by a stabilizing web, but may also have a box shape, Z shape and other forms.
File Type:
DWG
File Size:
154 KB
Category::
Construction
Sub Category::
Construction Detail Drawings
type:
Gold

Uploaded by:
Eiz
Luna

