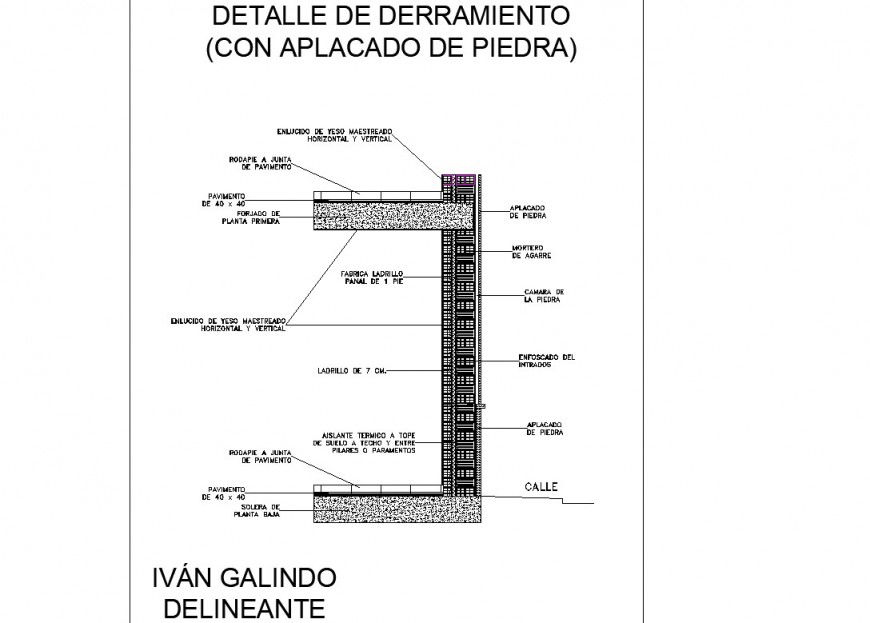Structural unit detail 2d view CAD construction block layout autocad file
Description
Structural unit detail 2d view CAD construction block layout autocad file, namings detail, hatching detail, concrete masonry detail, pavement detail, dimension detail, not to scale drawing, etc.
File Type:
DWG
File Size:
16 KB
Category::
Construction
Sub Category::
Construction Detail Drawings
type:
Gold

Uploaded by:
Eiz
Luna

