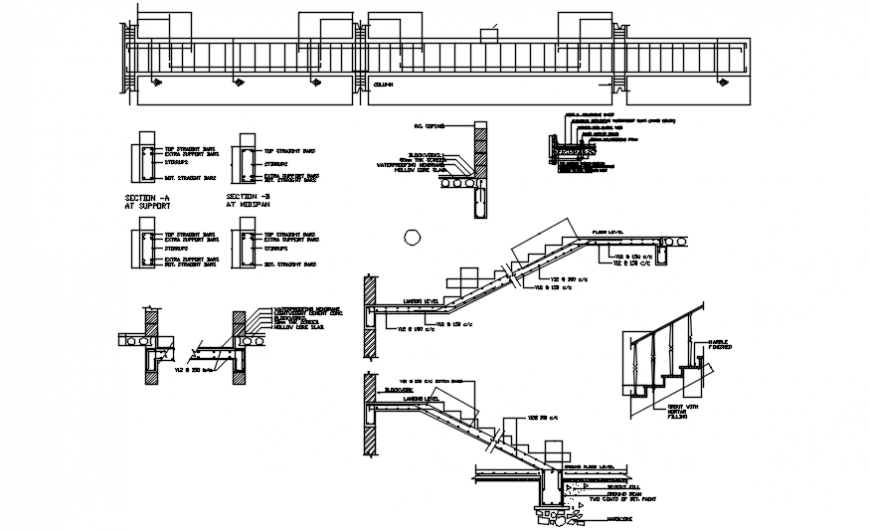Typical stair flight detail cad file
Description
Find here elevation design describe stair handrail detail, typical parapet detail, section through sunken slab, section plan of near support detail, drain parapet detail and column detail with all description detail in autocad format
File Type:
DWG
File Size:
6.9 MB
Category::
Construction
Sub Category::
Construction Detail Drawings
type:
Gold
Uploaded by:
Eiz
Luna
