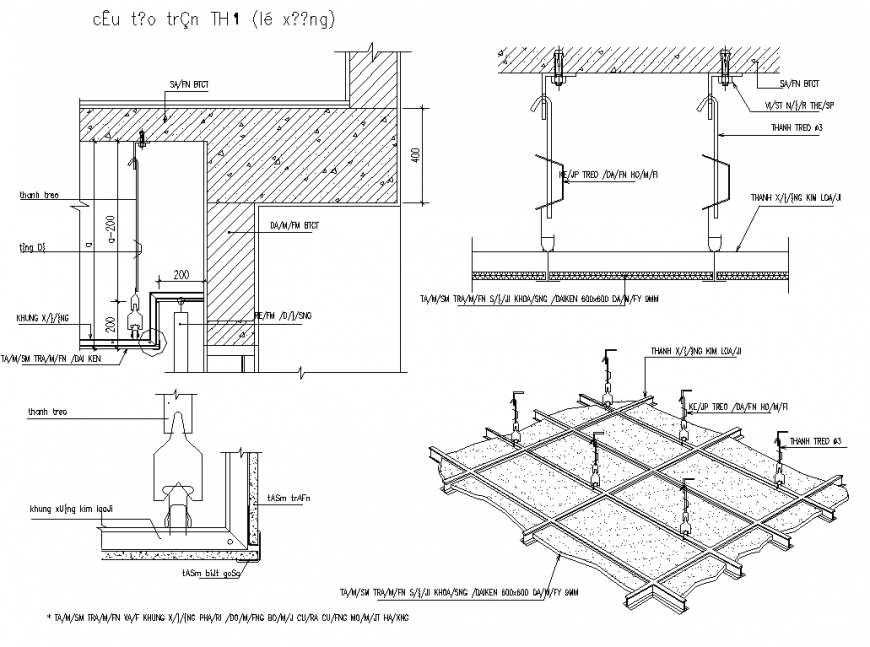AutoCAD File Featuring Slab Section in Isometric View
Description
A Isometric slab section detail dwg file, dimension detail, naming detail, reinforcement detail, naming detail, thickness detail, cut out detail, concrete mortar detail, main hole detail, reinforcement plate detail, etc.
File Type:
3d max
File Size:
256 KB
Category::
Construction
Sub Category::
Construction Detail Drawings
type:
Gold

Uploaded by:
Eiz
Luna

