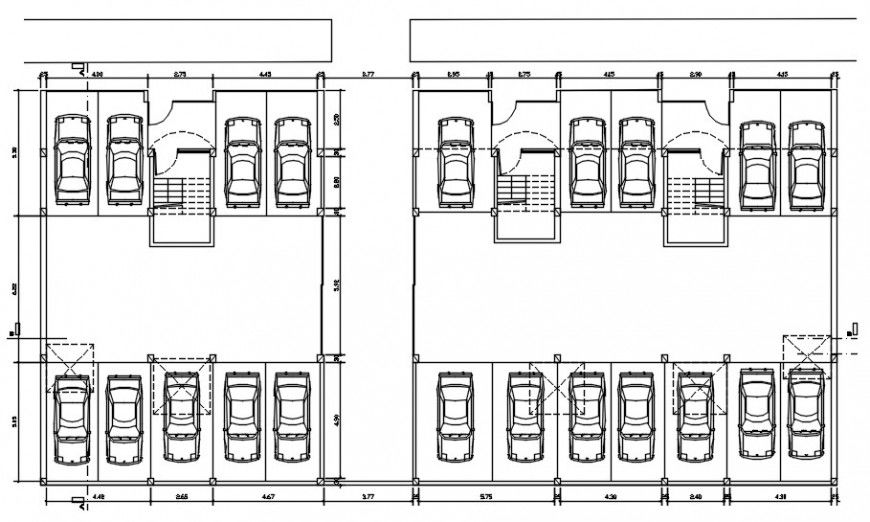2d cad drawing of car parking elevation
Description
2d cad drawing of car parking elevation shown in drawing with detaied with all parking cars with with mentioned cross section shown in drawing with mentioned dimension and other dimension mentioned.
File Type:
DWG
File Size:
241 KB
Category::
Construction
Sub Category::
Construction Detail Drawings
type:
Gold
Uploaded by:
Eiz
Luna

