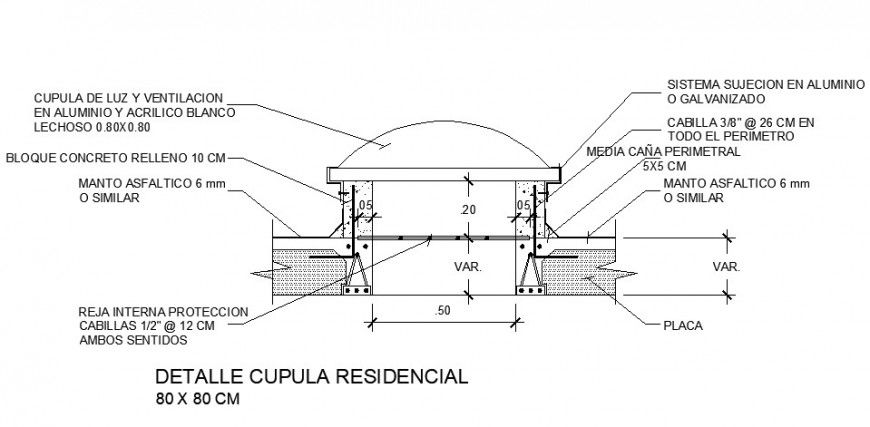Construction detail cad file
Description
find here section plan and elevation design of light and ventilation cupula in aluminum and white acrylic and aluminum suspension system or galvanized in cad file
File Type:
DWG
File Size:
51 KB
Category::
Construction
Sub Category::
Construction Detail Drawings
type:
Gold
Uploaded by:
Eiz
Luna

