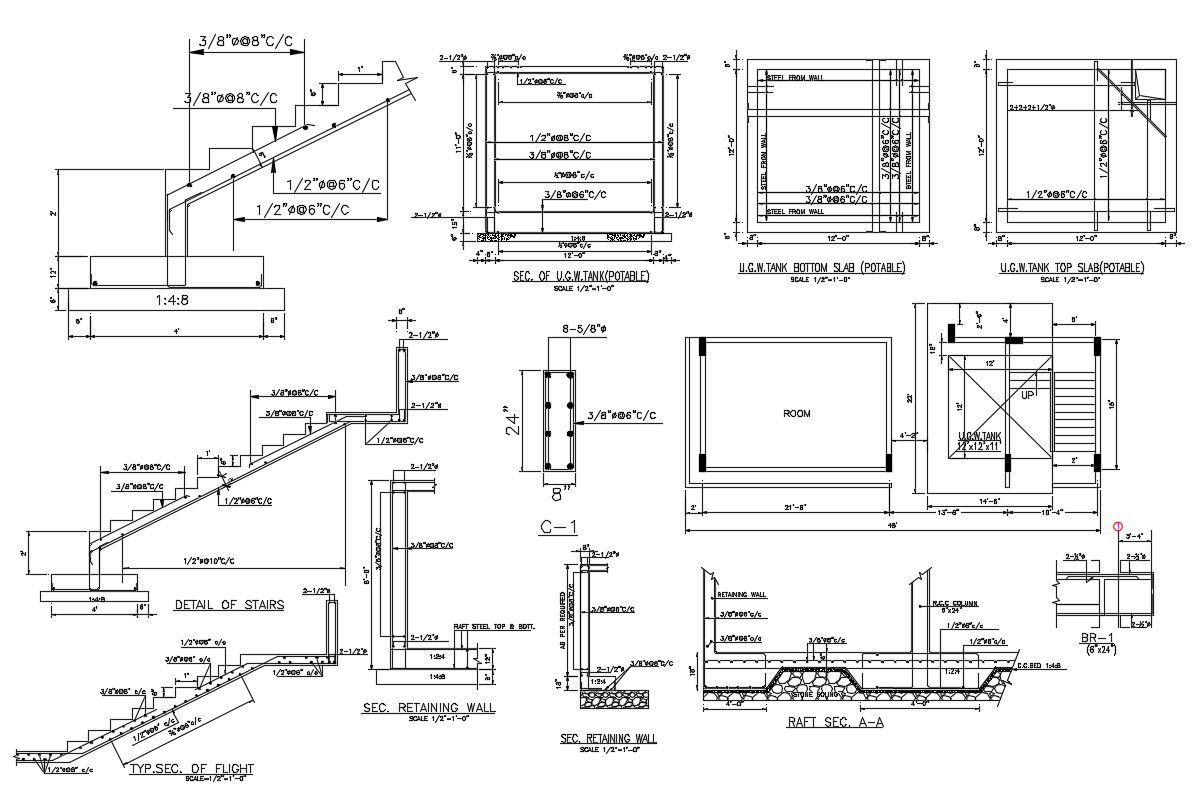Room Construction Plan
Description
Room Construction CAD Plan; shows the details of retaining wall, staircase, room, slab. The sections details are given.
File Type:
DWG
File Size:
249 KB
Category::
Construction
Sub Category::
Construction Detail Drawings
type:
Gold
Uploaded by:

