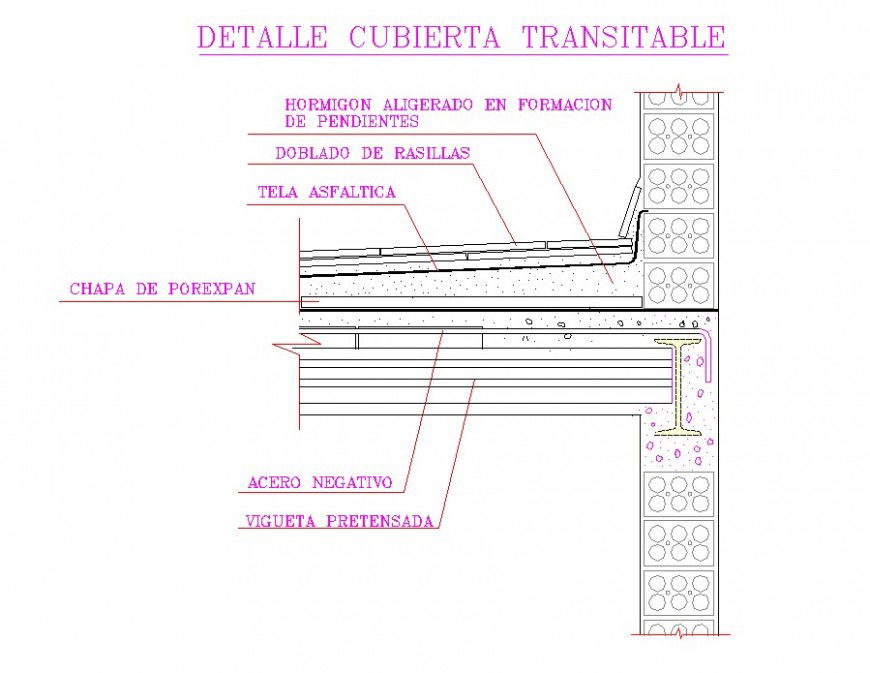Walkable deck detail dwg file
Description
Walkable deck detail dwg file, naming detail, reinforcement detail, stone detail, concrete mortar detail, grid line plan detail, hidden line detail, cut out detail, not to scale detail, section A-A’ detail, etc.
File Type:
DWG
File Size:
36 KB
Category::
Construction
Sub Category::
Construction Detail Drawings
type:
Gold
Uploaded by:
Eiz
Luna
