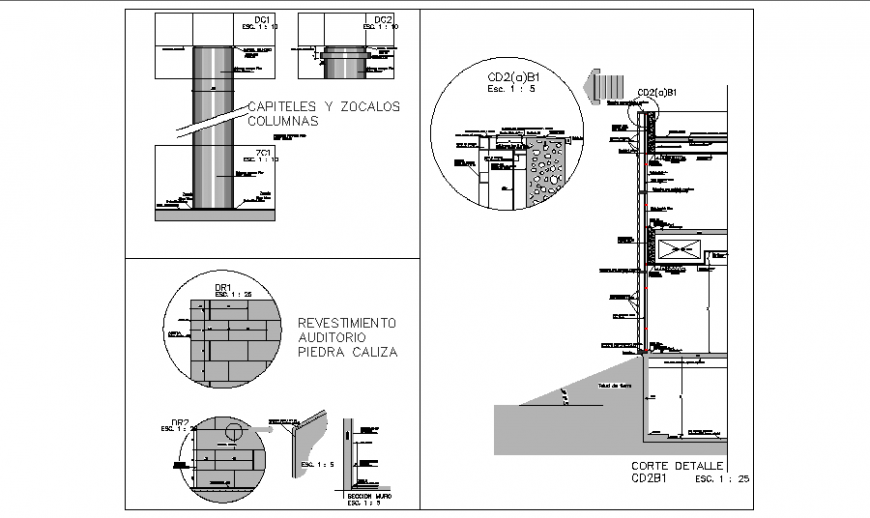A Construction details dwg file
Description
A Construction details dwg file, brick wall detail, round shape column detail, dimension detail, naming detail, scale 1:25 detail, English bond detail, hathcign detail, reinforcement detail, bolt nut detail, cut out detail, etc.
File Type:
DWG
File Size:
519 KB
Category::
Construction
Sub Category::
Construction Detail Drawings
type:
Gold
Uploaded by:
Eiz
Luna

