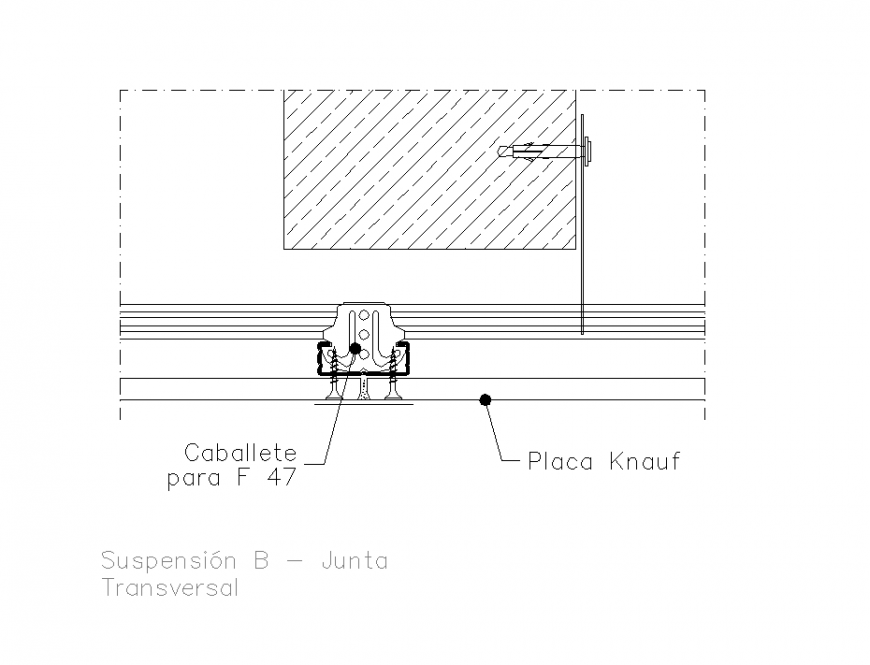Transversal slab section detail dwg file
Description
Transversal slab section detail dwg file, grid line detail, bolt nut detail, not to scale detail, front elevation detail, hidden line detail, hatching detail, section B-B’ detail, etc.
File Type:
DWG
File Size:
112 KB
Category::
Construction
Sub Category::
Construction Detail Drawings
type:
Gold

Uploaded by:
Eiz
Luna

