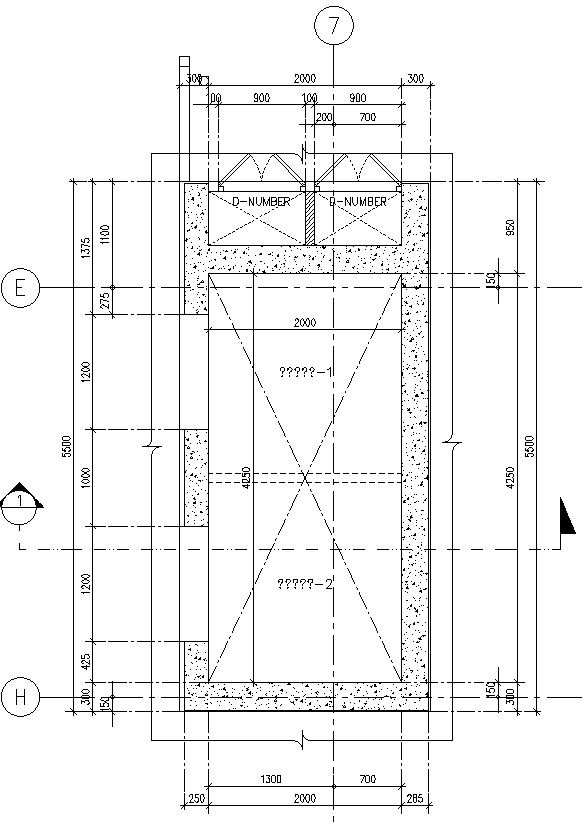Second Floor of elevator pit in AutoCAD, dwg file.
Description
This Architectural Drawing is AutoCAD 2d drawing of Second Floor of elevator pit in AutoCAD, dwg file. Sidewall spray sprinklers are required to be installed at the bottom of each elevator hoistway at a maximum of 2 ft (600 mm) above the floor of the pit. The exemption to this is for hoistways that are enclosed, noncombustible, and do not contain combustible hydraulic fluid.
File Type:
DWG
File Size:
358 KB
Category::
Construction
Sub Category::
Construction Detail Drawings
type:
Gold

Uploaded by:
Eiz
Luna
