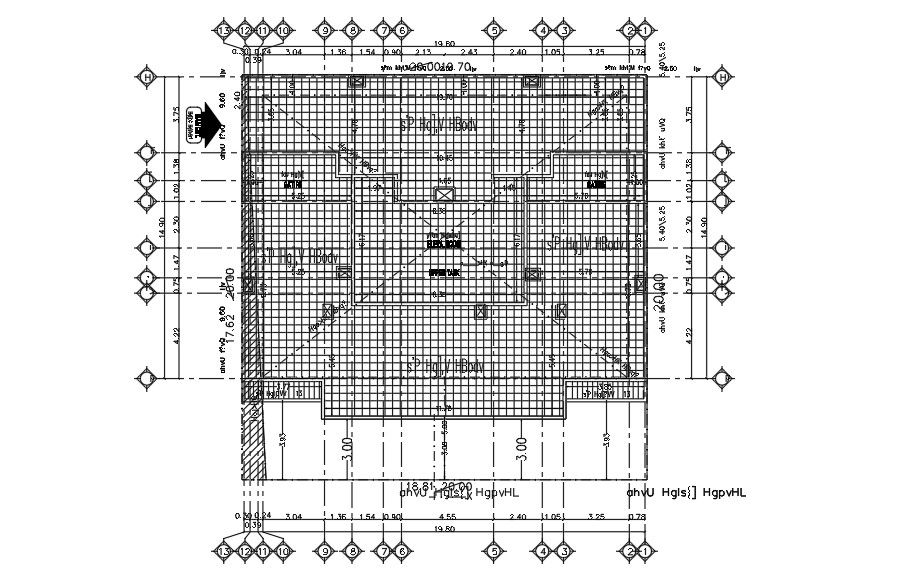House Truss Span Roof Plan CAD Drawing Download DWG File
Description
AutoCAD residence house truss span roof construction CAD drawing which consist 20X15 meter plot size with center line plan and dimension detail. the properly designed member and the allowable load when subjected to working loads. Thank you so much for downloading the DWG file from our website.
File Type:
DWG
File Size:
644 KB
Category::
Construction
Sub Category::
Construction Detail Drawings
type:
Gold
Uploaded by:
