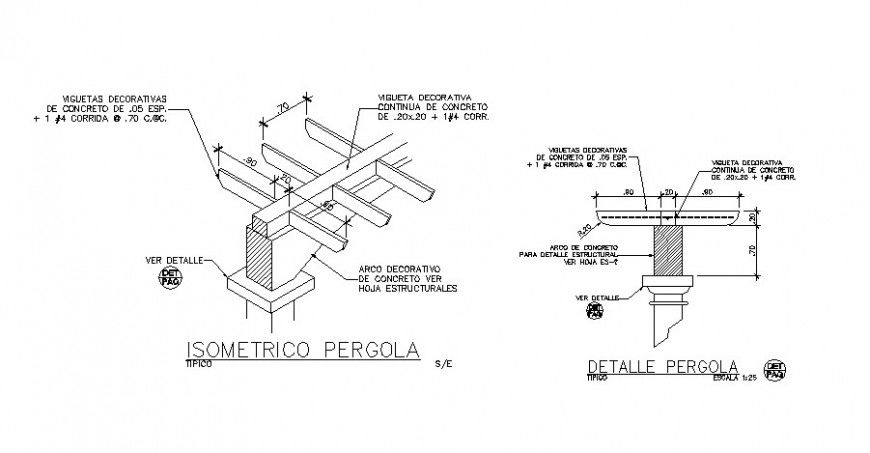Pergola details 2d drawing in autocad
Description
Pergola details 2d drawing in autocad which includes an isometric view of the pergola with naming texts and front elevation of struts joints and connections details. Dimension and hidden line details are also included.
File Type:
DWG
File Size:
42 KB
Category::
Construction
Sub Category::
Construction Detail Drawings
type:
Gold

Uploaded by:
Eiz
Luna
