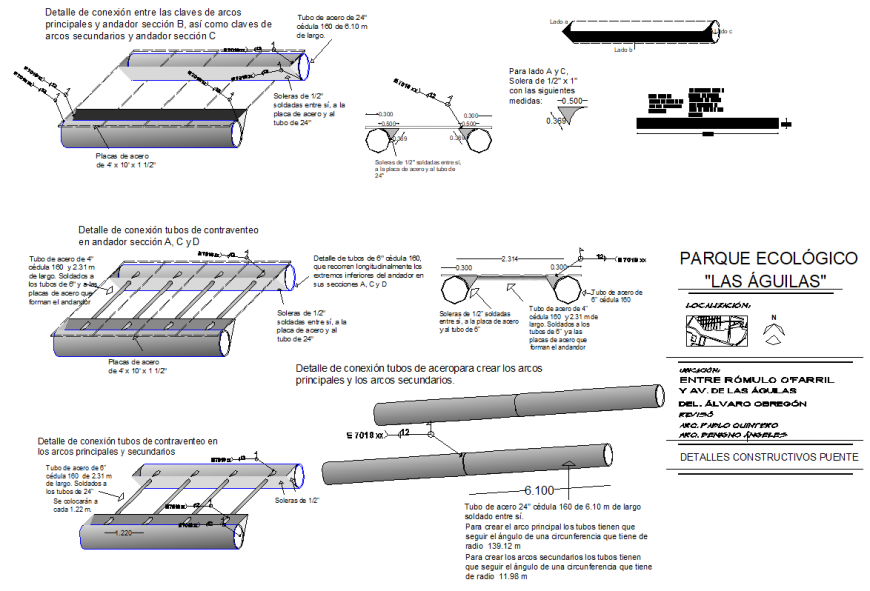Detail of connection of contravention tubes in walker section detail dwg file
Description
Detail of connection of contravention tubes in walker section detail dwg file, dimension detail, naming detail, hidden line detail, pipe line detail, front elevation detail, main hole detail, hidden line detail, isometric view detail, etc.
File Type:
DWG
File Size:
2.2 MB
Category::
Construction
Sub Category::
Construction Detail Drawings
type:
Gold

Uploaded by:
Eiz
Luna
