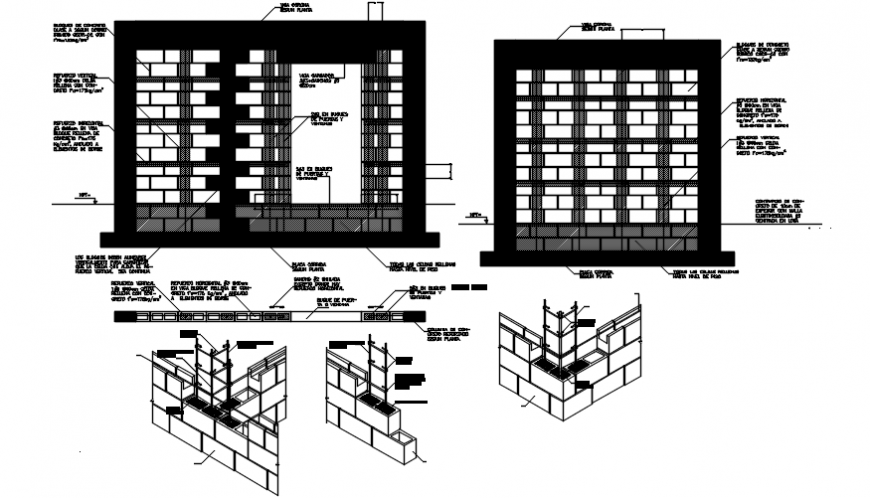2d wall reinforced integral columns drawing
Description
find here 2d elevation drawing of the blocks should be aligned vertically to guarantee that the cell that accompanies there vertical force will continue joining tow wall.
File Type:
DWG
File Size:
217 KB
Category::
Construction
Sub Category::
Construction Detail Drawings
type:
Gold
Uploaded by:
Eiz
Luna

