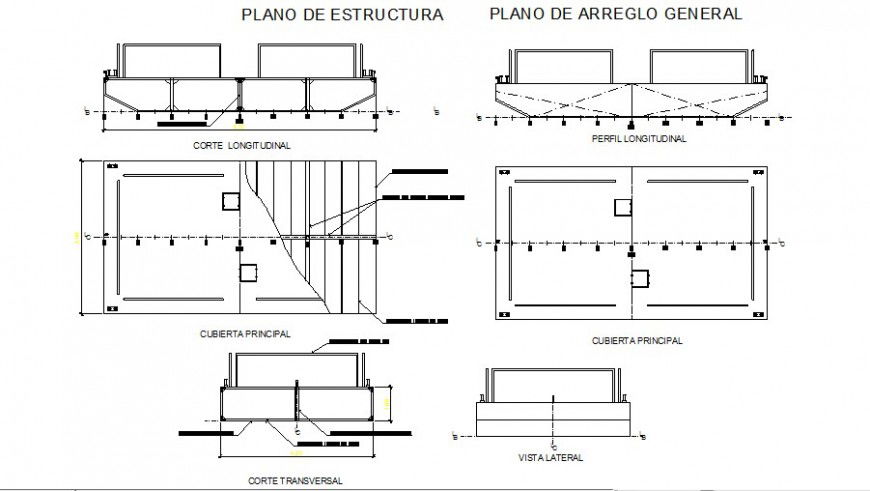Construction units blocks details drawing 2d view in autocad
Description
Construction units blocks details drawing 2d view in autocad which includes different sections details and dimension and elevation details are also included in the drawing.
File Type:
DWG
File Size:
53 KB
Category::
Construction
Sub Category::
Construction Detail Drawings
type:
Gold

Uploaded by:
Eiz
Luna

