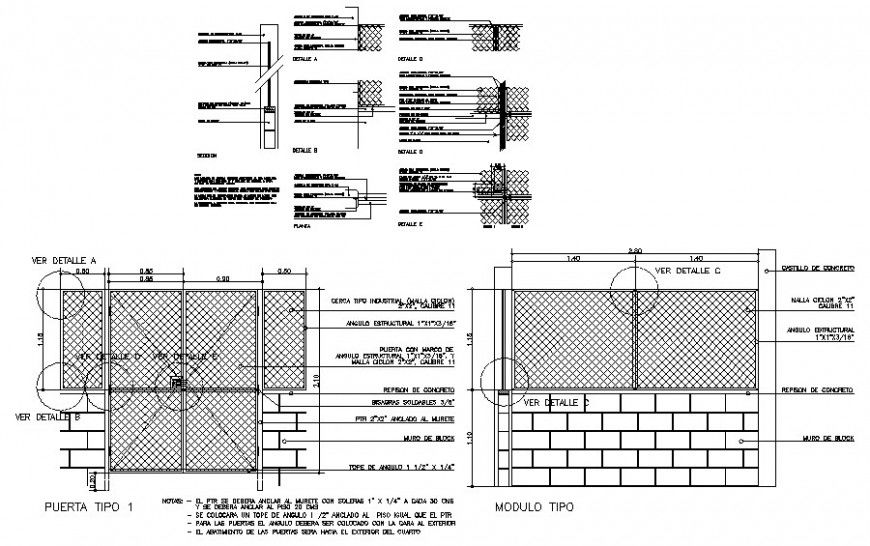Brick masonry wall and railing details elevation drawings 2d view AutoCAD file
Description
Brick masonry wall and railing details elevation drawings 2d view AutoCAD file that shows railing details with brick masonry wall details along with naming texts details. Entrance gate details are also shown in drawings with wall details.
File Type:
DWG
File Size:
111 KB
Category::
Construction
Sub Category::
Construction Detail Drawings
type:
Gold
Uploaded by:
Eiz
Luna

