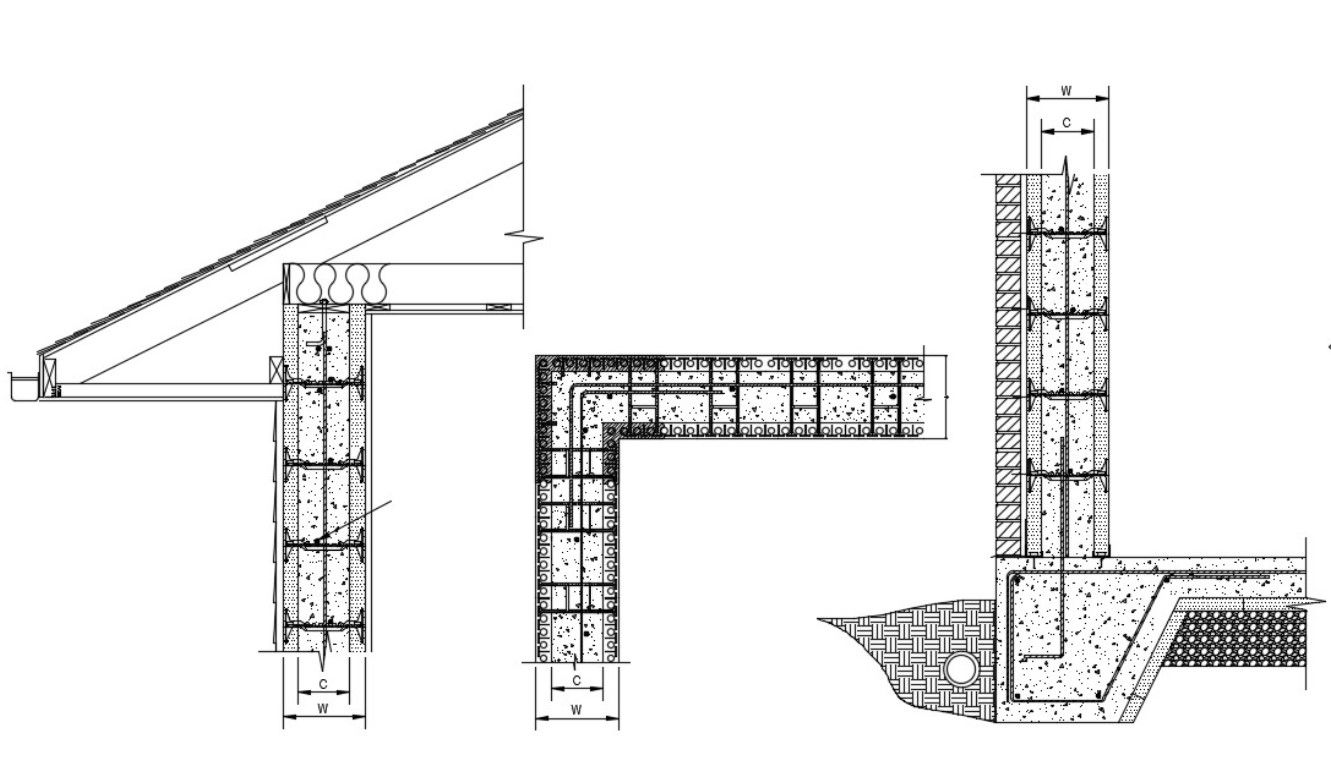Wall Supporting Roof Section CAD Drawing
Description
Wall Supporting Roof Section CAD Drawing; the wall section of roof support CAD drawing includes concrete with reinforcement and wall thickness bar detail. download free AutoCAD wall section construction detail.
File Type:
DWG
File Size:
455 KB
Category::
Construction
Sub Category::
Construction Detail Drawings
type:
Free
Uploaded by:
