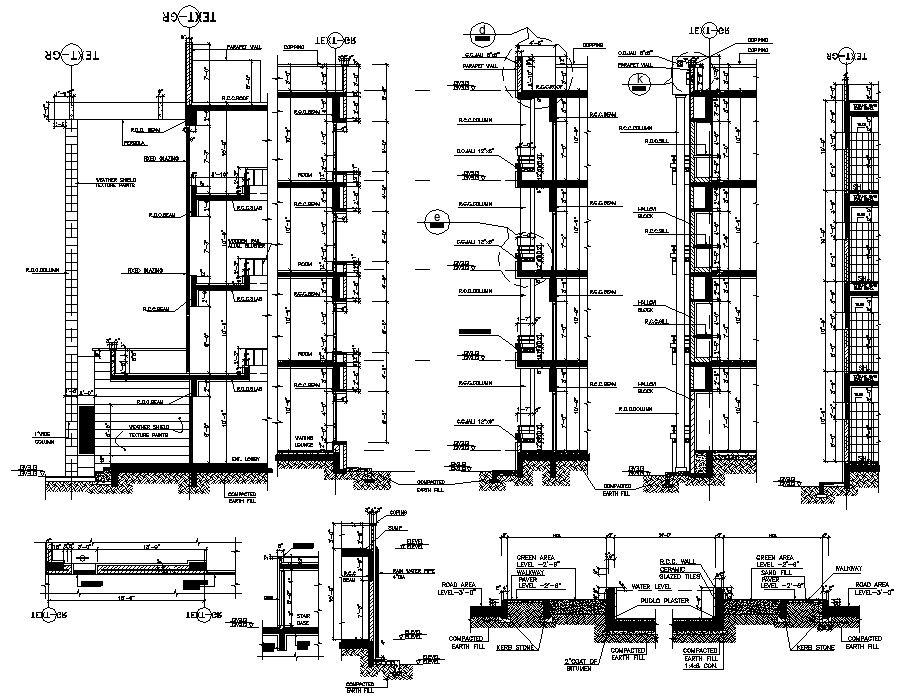Building Wall Section plan AutoCAD File
Description
Building Wall Section plan AutoCAD File; 2d CAD drawing of building wall section plan shows vertical reinforcement wall detail and footing wall detail. download wall section DWG file and get dimension detail in CAD drawing.
File Type:
DWG
File Size:
4.4 MB
Category::
Construction
Sub Category::
Construction Detail Drawings
type:
Gold
Uploaded by:
