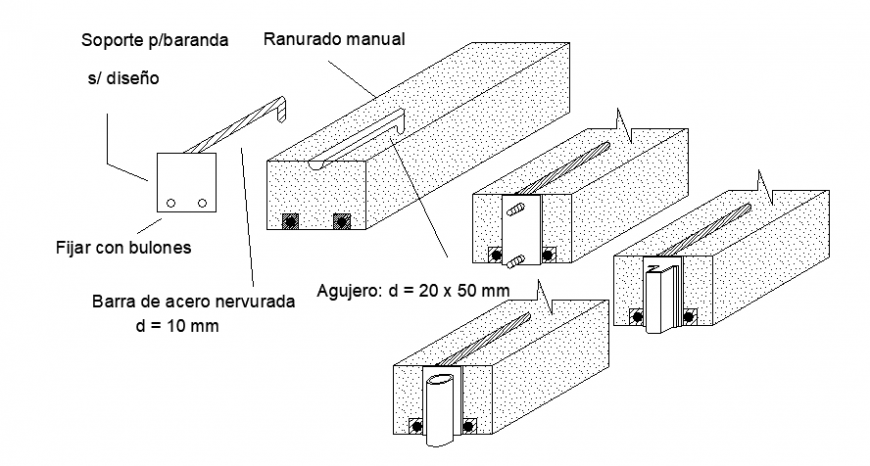Sectional framing of glass slider detail
Description
Sectional framing of glass slider detail. here there is sectional detail of structure of glass frame detail, with all text detailing in auto cad format
File Type:
DWG
File Size:
28 KB
Category::
Construction
Sub Category::
Construction Detail Drawings
type:
Gold
Uploaded by:
Eiz
Luna

