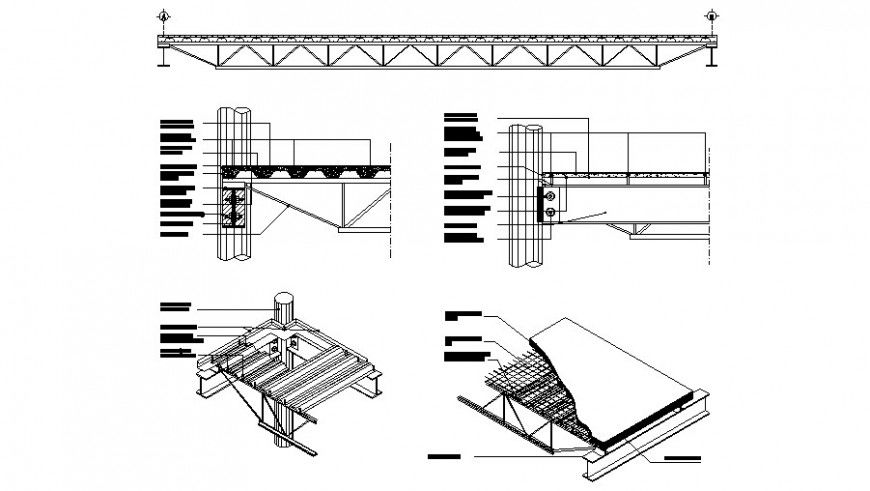Roof pannel details in this autocad drawing
Description
Roof pannel details in this autocad drawing which includes principal rafter details with roofing material details. Isometric view of the roof structure and different angle sections details are also included in the drawing.
File Type:
DWG
File Size:
179 KB
Category::
Construction
Sub Category::
Construction Detail Drawings
type:
Gold

Uploaded by:
Eiz
Luna

