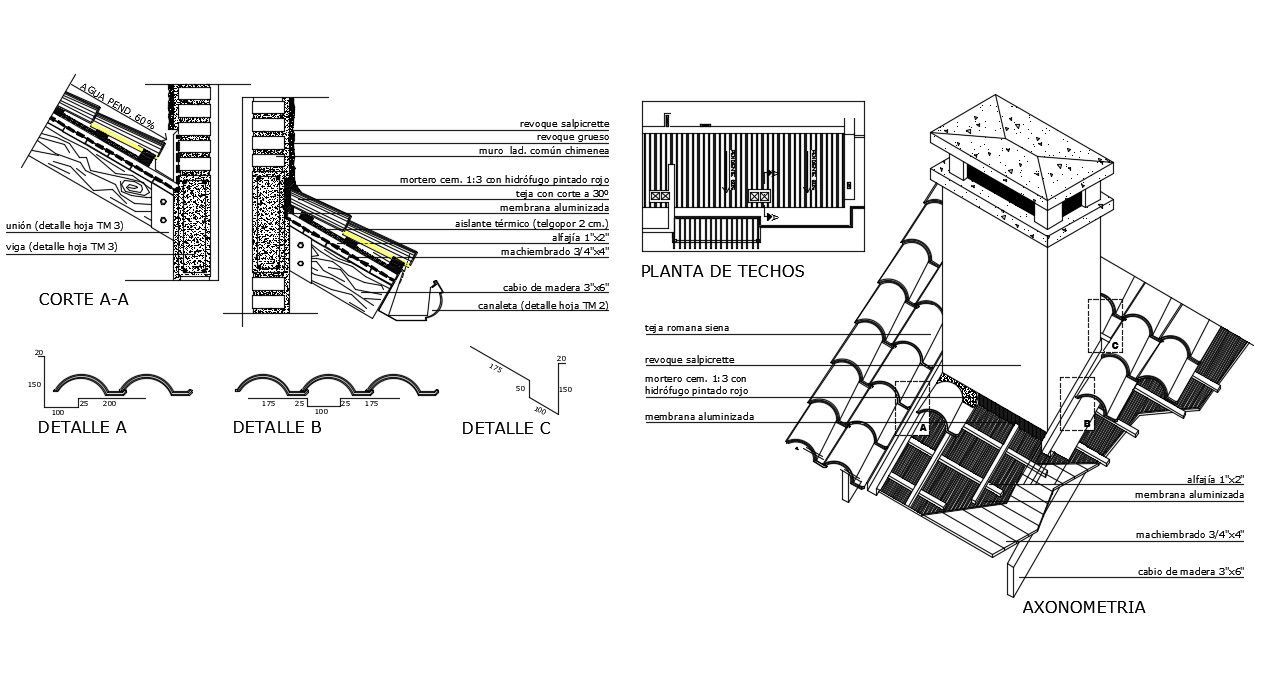Roof Construction Joint Section Drawing AutoCAD File
Description
Roof Construction Joint Section Drawing AutoCAD File; Download DWG file of roof joint section drawing shows wooden cable 3 "x6" with water proof layer, clay tiles, polystyrene insulation view and floor to floor expansion joint different section view with necessary dimension details.
File Type:
DWG
File Size:
66 KB
Category::
Construction
Sub Category::
Construction Detail Drawings
type:
Free
Uploaded by:

