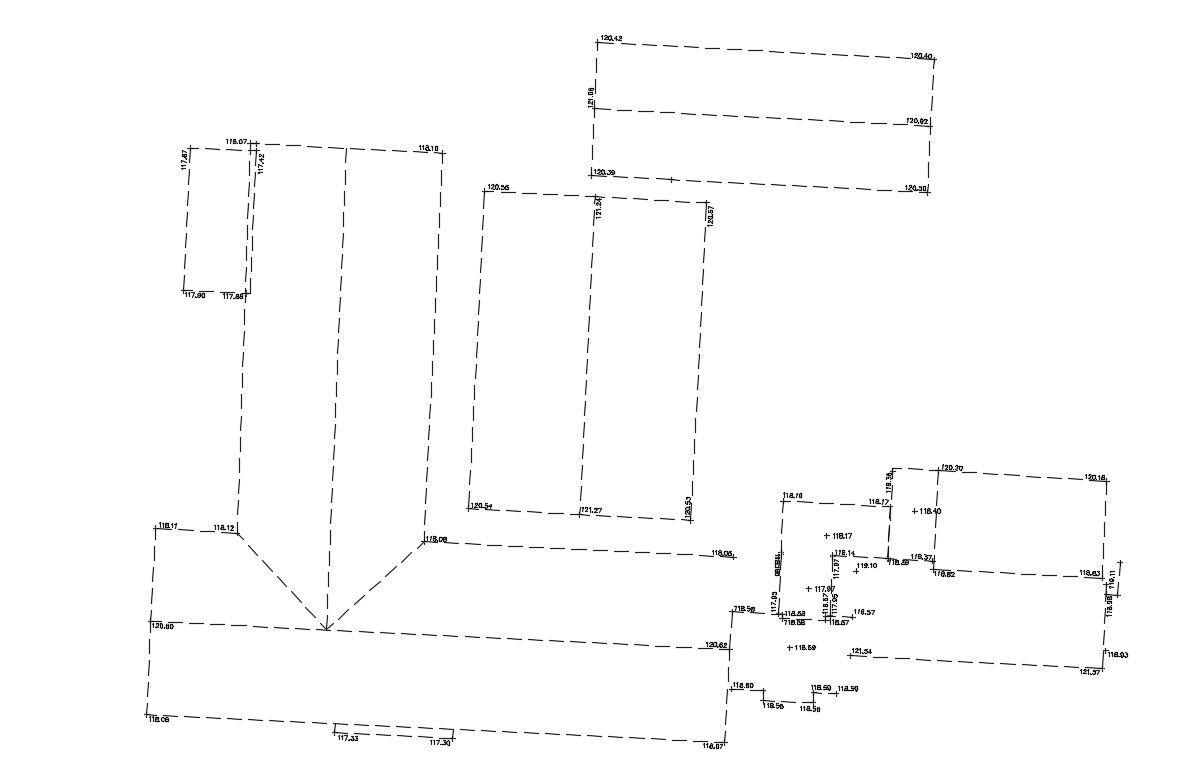Roof Terrace Plan
Description
Download roof terrace plan line drawing which shows dimension detailing for roof plan CAD file.
File Type:
DWG
File Size:
31 KB
Category::
Construction
Sub Category::
Construction Detail Drawings
type:
Free

Uploaded by:
akansha
ghatge
