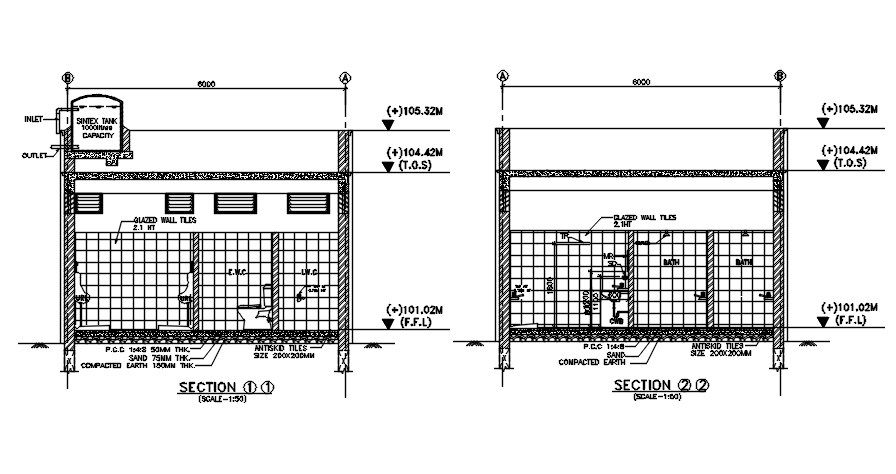Section plan of Toilet for security room. Download AutoCAD DWG file.
Description
AutoCAD Section plan of Toilet for security room. Specification of CAD blocks for Western type and Indian type toilet are given in the plan. Piping system, dimensions, over head tank details, glazed tile specifications and other structural elements are mentioned. Download the AutoCAD DWG file from our website for detailed legends of diagram.
File Type:
DWG
File Size:
2.4 MB
Category::
Construction
Sub Category::
Construction Detail Drawings
type:
Gold

Uploaded by:
Neha
mishra
