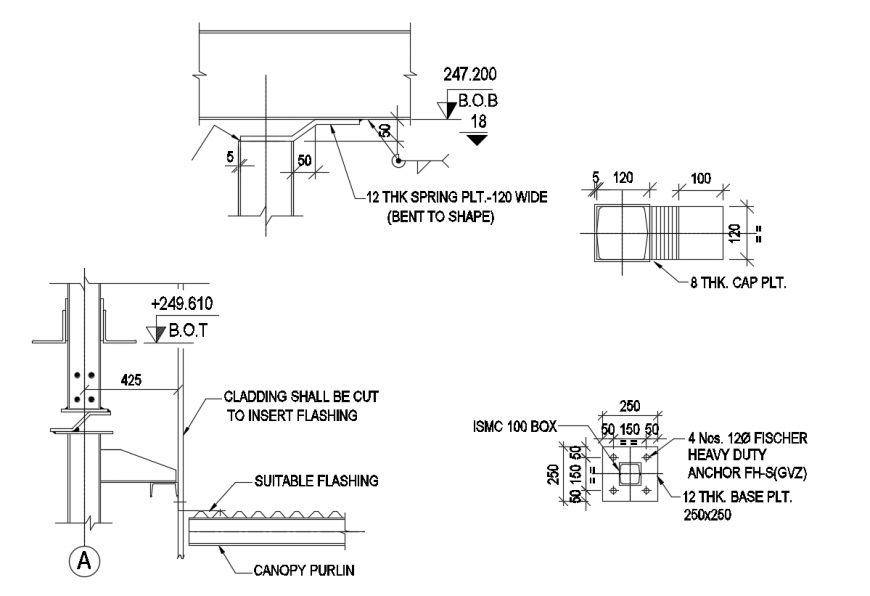2 d cad drawing of cladding auto cad software
Description
2d cad drawing of cladding autocad software detauiled with cladding and canopy purlin with mentioned description and mentioned with bolt and mentioned dimensions.
File Type:
DWG
File Size:
445 KB
Category::
Construction
Sub Category::
Construction Detail Drawings
type:
Gold
Uploaded by:
Eiz
Luna

