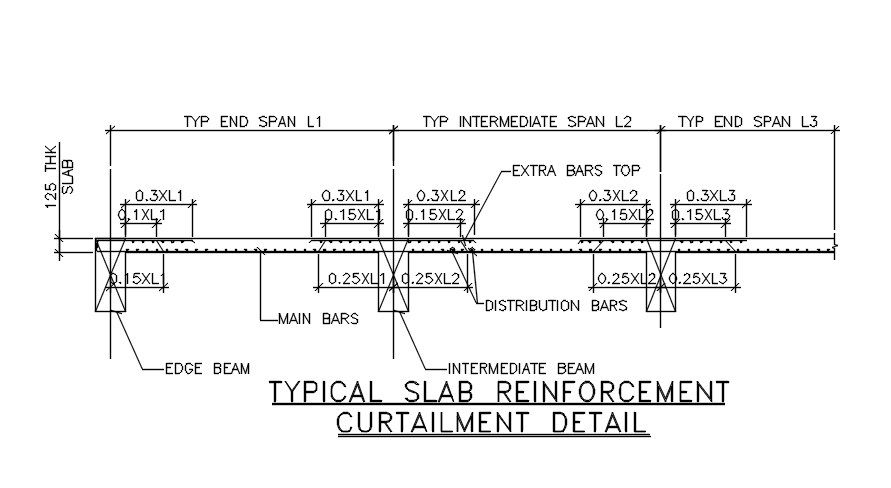Typical Slab Reinforcement Curtailment Section Drawing DWG File
Description
The RCC construction CAD drawing of slab reinforcement curtailment section view that shows the slabs are considered as divided in each direction into middle strips and edge strips, the reinforcements are provided unto a particular length as per requirement and has distribution bars with edge beam. Thank you for downloading the AutoCAD file and other CAD program from our website.
File Type:
DWG
File Size:
75 KB
Category::
Construction
Sub Category::
Construction Detail Drawings
type:
Gold
Uploaded by:

