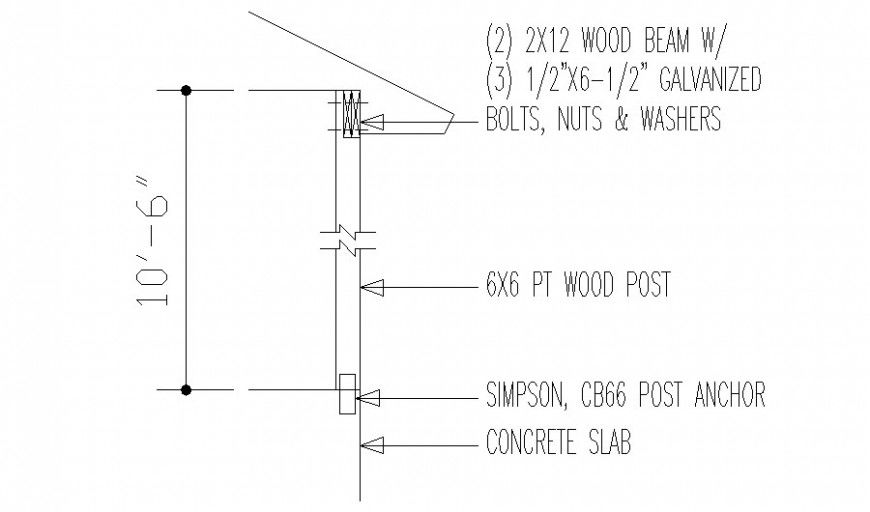Wooden roof cut-out sectional details 2d view autocad file
Description
Wooden roof cut-out sectional details 2d view autocad file that shows naming texts details of wooden beam nut bolts details conctete slab details and other units details.
File Type:
DWG
File Size:
6 KB
Category::
Construction
Sub Category::
Construction Detail Drawings
type:
Gold
Uploaded by:
Eiz
Luna

