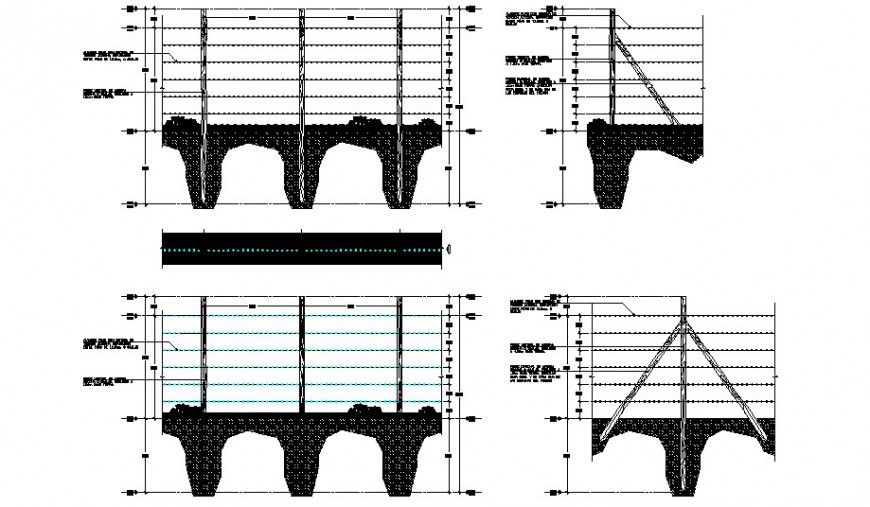Fence wire detail drawing in AutoCAD file.
Description
Fence wire detail drawing in AutoCAD file. This file includes the detail fence drawing with front elevation, metal angle detail, description, dimension, etc.
File Type:
DWG
File Size:
689 KB
Category::
Construction
Sub Category::
Construction Detail Drawings
type:
Gold

Uploaded by:
Eiz
Luna

