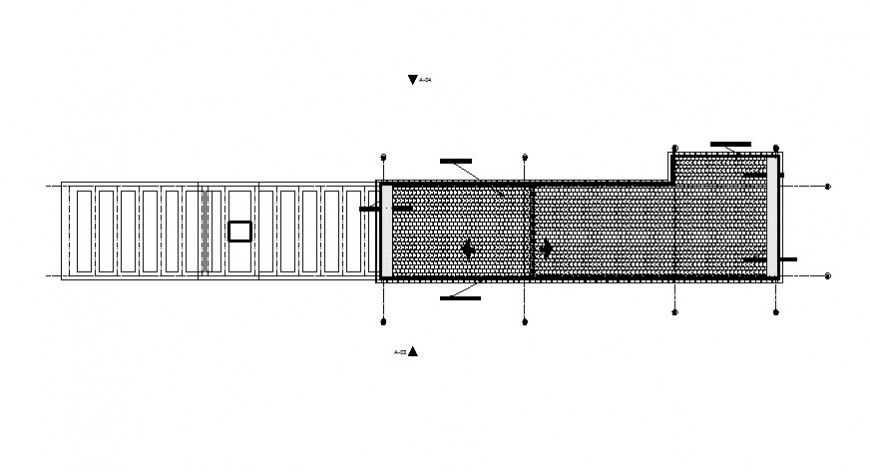Roofing structural drawings details plan 2d view dwg file
Description
Roofing structural drawings details plan 2d view dwg file that shows roofing material details along with dimension details and purlin details and principal rafter details.
File Type:
DWG
File Size:
159 KB
Category::
Construction
Sub Category::
Construction Detail Drawings
type:
Gold
Uploaded by:
Eiz
Luna
