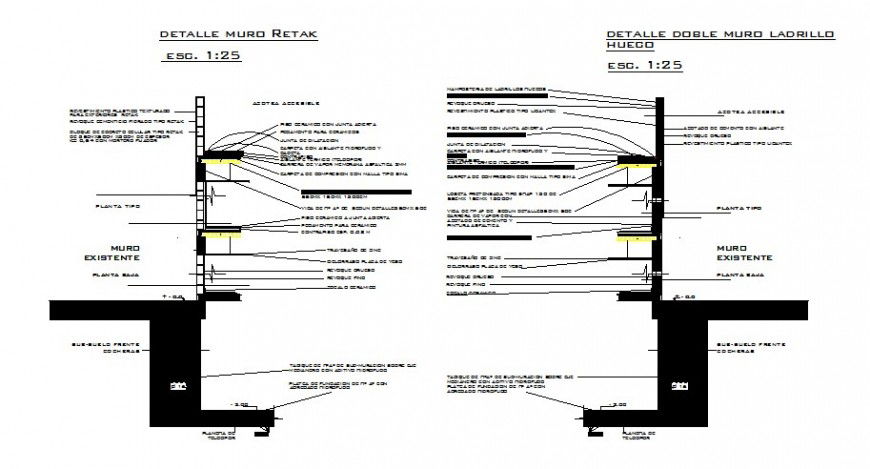Wall construction sectional details in autocad
Description
Wall construction sectional details in autocad which includes naming texts and cut out details. Floor level and slab details with the scale of 1:25 the drawing in drawn.
File Type:
DWG
File Size:
71 KB
Category::
Construction
Sub Category::
Construction Detail Drawings
type:
Gold

Uploaded by:
Eiz
Luna
