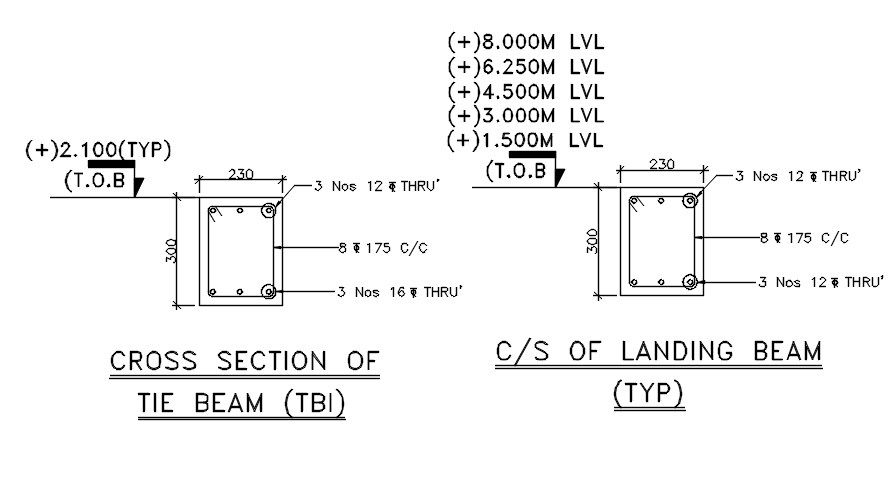Tie And Landing Beam CAD Drawing DWG File
Description
AutoCAD drawing of tie and landing beam detail which consist tie beams work as strap beams to take any stresses due to column footing, and beams to support walls. the stand beam is mostly use in staircase situations where a standard footing just grade beams and landing pads. Thank you for downloading the AutoCAD file and other CAD program from our website.
File Type:
DWG
File Size:
52 KB
Category::
Construction
Sub Category::
Construction Detail Drawings
type:
Gold
Uploaded by:
