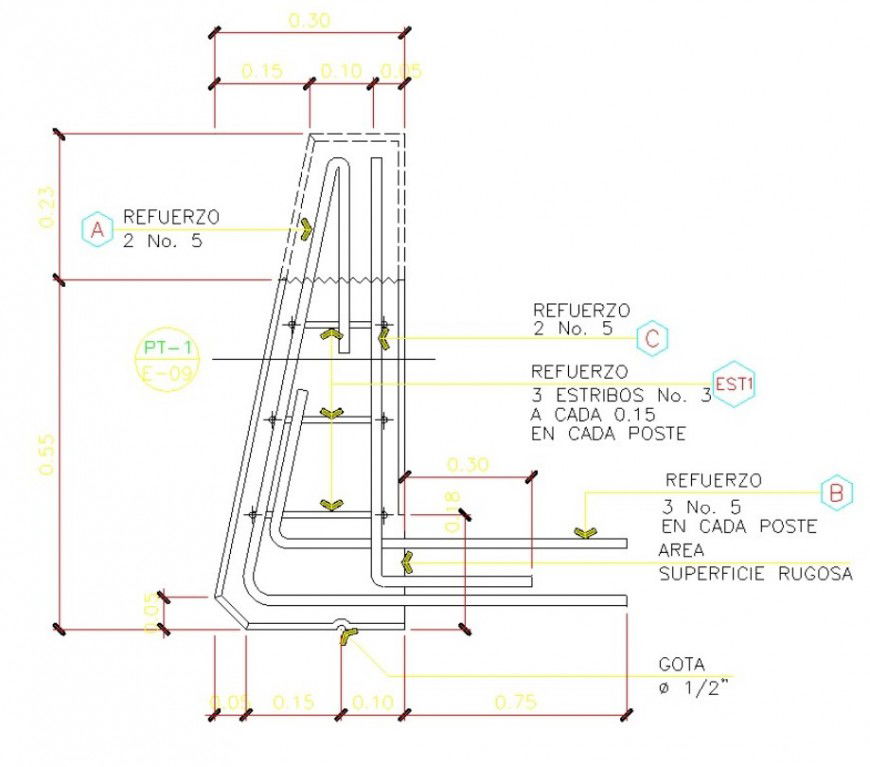RCC blocks detail drawings in Autocad
Description
RCC blocks detail drawings in Autocad which includes reinforcement details in tension and compression zone with hook up and bent up bars details. Dimension and naming texts details are also given.
File Type:
DWG
File Size:
57 KB
Category::
Construction
Sub Category::
Construction Detail Drawings
type:
Gold

Uploaded by:
Eiz
Luna

