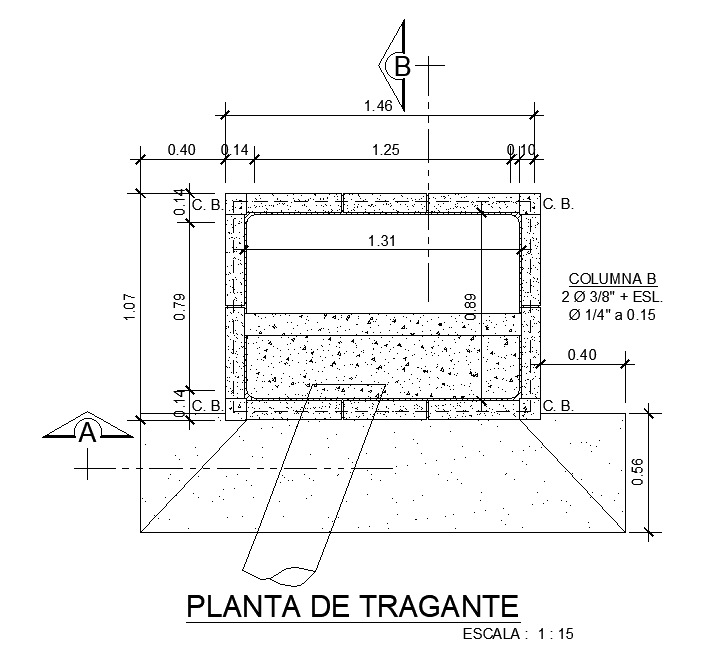RCC Drainage Tank AutoCAD DWG File Free Download for Designers
Description
The AutoCAD drawing DWG file RCC drainage chamber box detail with dimension mention detail. Thank you for downloading the AutoCAD file and other CAD program from our website.
File Type:
DWG
File Size:
98 KB
Category::
Construction
Sub Category::
Construction Detail Drawings
type:
Free
Uploaded by:
