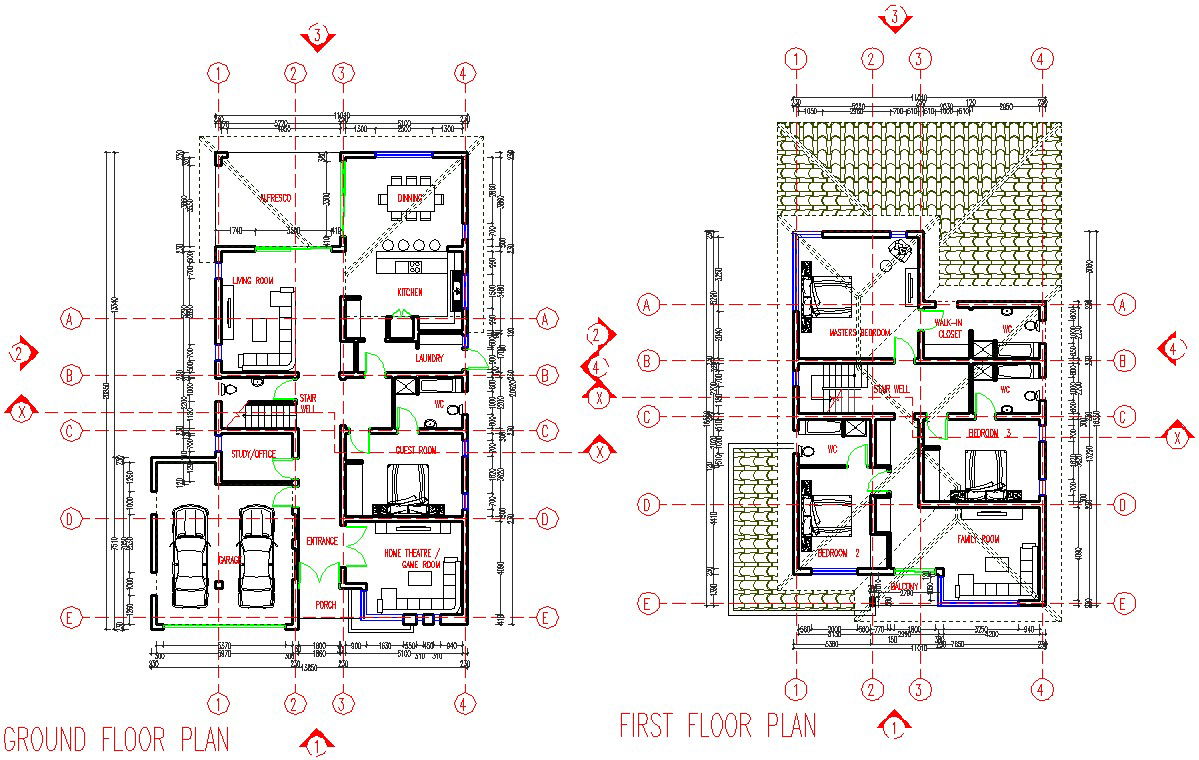MULTIPLE RESIDENTIAL WORKING DRAWINGS AUTOCAD DWG
Description
Contains Floor Plans and other working drawings of a Ground Floor 3 bedroom House and double storey 4 bedroom house with Fence details and Servants Quarters.
File Type:
Autocad
File Size:
9.6 MB
Category::
Construction
Sub Category::
Construction Detail Drawings
type:
Gold

Uploaded by:
Walt
N

