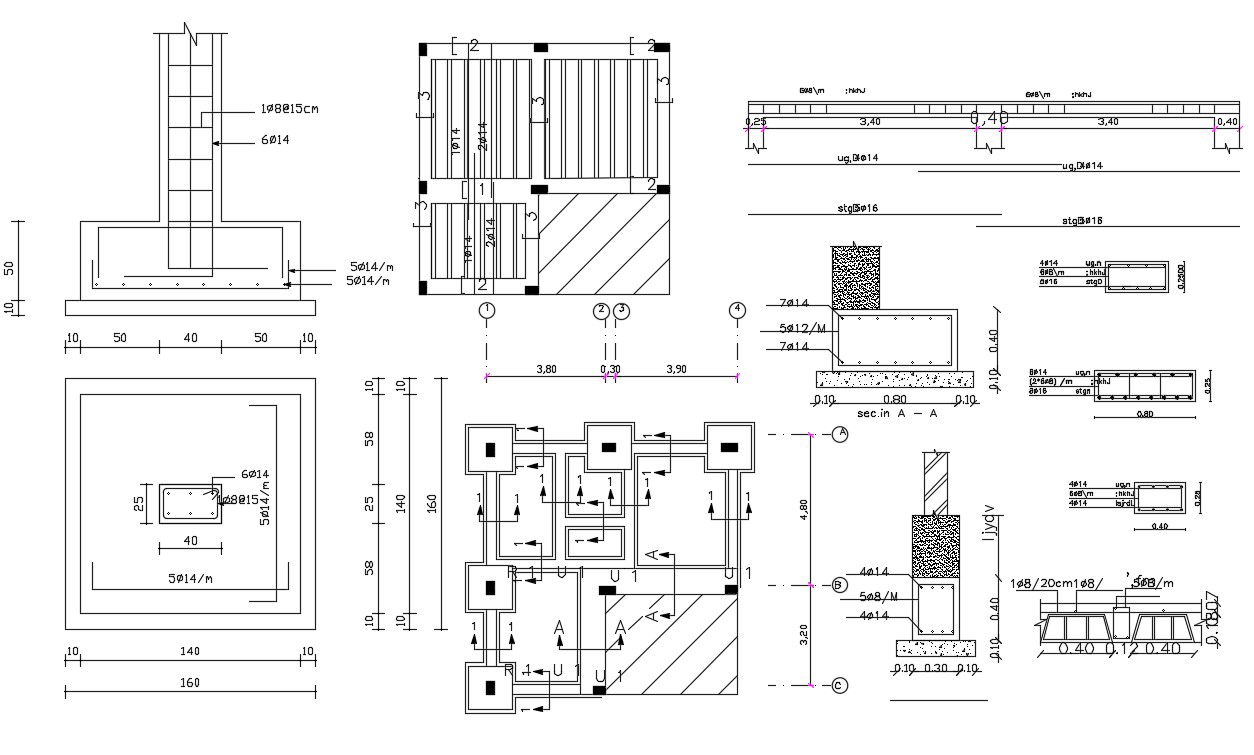RCC Column Foundation Drawing Free DWG File
Description
Download Free DWG file of column foundation with dimensions detail AutoCAD drawing shows column and beam reinforcement concrete section design. download DWG file of RCC Foundation structure AutoCAD drawing.
File Type:
DWG
File Size:
94 KB
Category::
Construction
Sub Category::
Construction Detail Drawings
type:
Free
Uploaded by:

