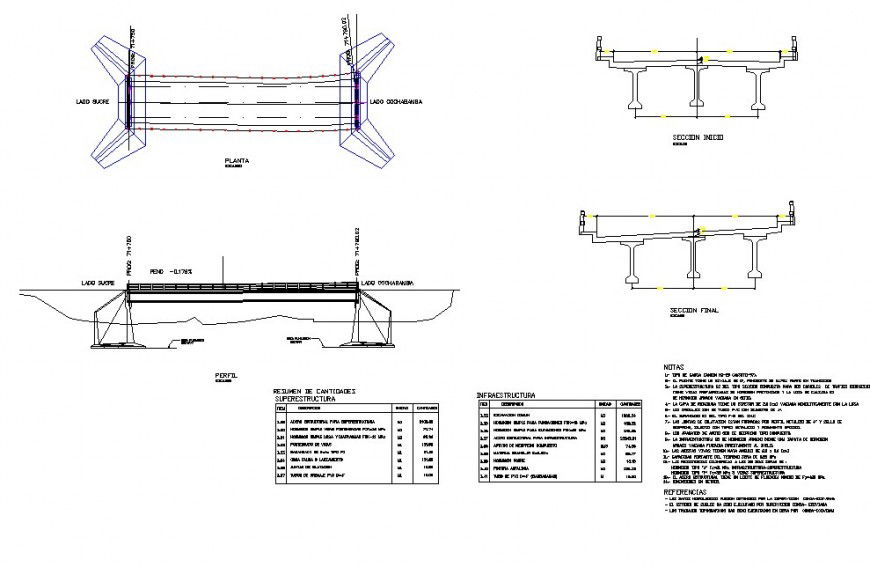Bridge construction project view details
Description
Bridge construction project 2d file. here there is front sectional elevation detail of bridge with dimension and size and text detail
File Type:
DWG
File Size:
300 KB
Category::
Construction
Sub Category::
Construction Detail Drawings
type:
Gold
Uploaded by:
Eiz
Luna

