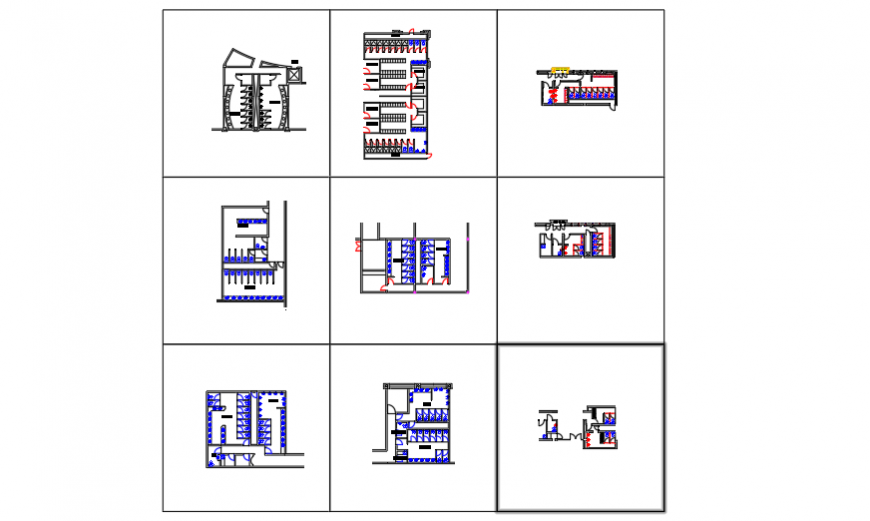Construction detail of Bathroom design for Public
Description
Here the Construction detail of Bathroom design for Public with plan design drawing , section design drawing, flooring design drawing, detail section drawing, legend mentioned all types of detail design drawing in this auto cad file.
File Type:
DWG
File Size:
52 KB
Category::
Construction
Sub Category::
Construction Detail Drawings
type:
Gold
Uploaded by:
Eiz
Luna

