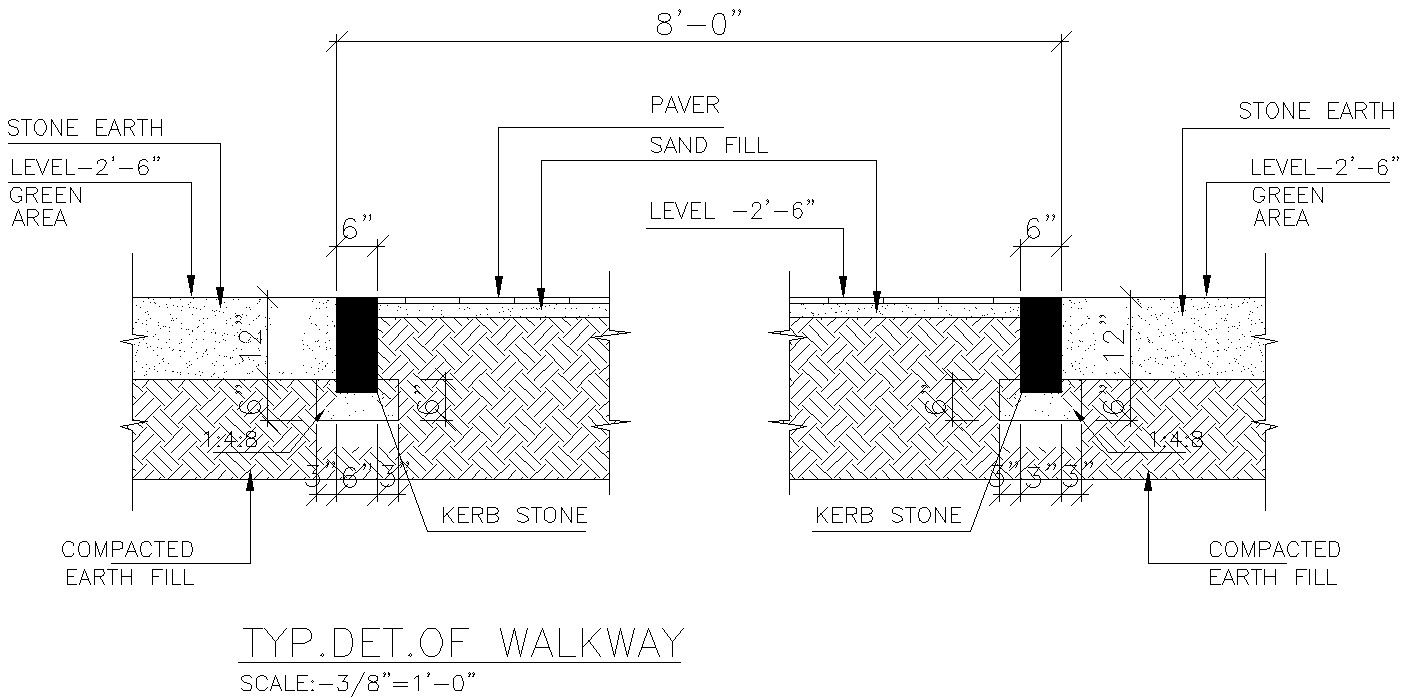Typical Detail of Walkway in AutoCAD, dwg file.
Description
This Aechitectural Drawing is AutoCAD 2d drawing of Typical Detail of Walkway in AutoCAD, dwg file. The Landscaping Network says 18 inches is the minimum for a walkway, while others suggest most paths be 36 to 48 inches wide. A path to accommodate two people walking side by side should be 48 inches wide and one to provide enough room to transport a person in a wheelchair or motorized scooter should be 60 inches wide. For more details and information download the drawing file.
File Type:
DWG
File Size:
4.5 MB
Category::
Construction
Sub Category::
Construction Detail Drawings
type:
Gold

Uploaded by:
Eiz
Luna
