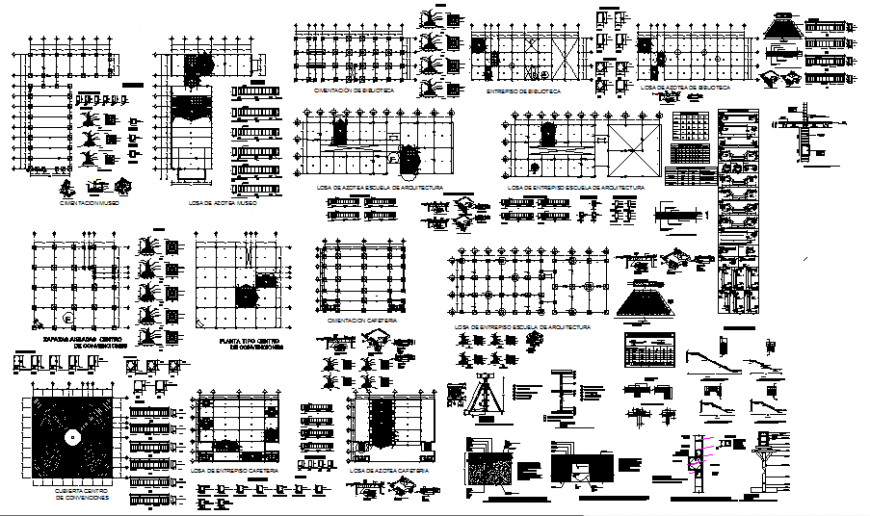Plan structural section layout file
Description
Plan structural section layout file, centre lien plan detail, dimension detail, naming detail, column section detail, beam section detail, reinforcement detail, bolt nut detail, cut out detail, not to scale detail, brick wall detail, etc.
File Type:
DWG
File Size:
3.7 MB
Category::
Construction
Sub Category::
Construction Detail Drawings
type:
Gold
Uploaded by:
Eiz
Luna

