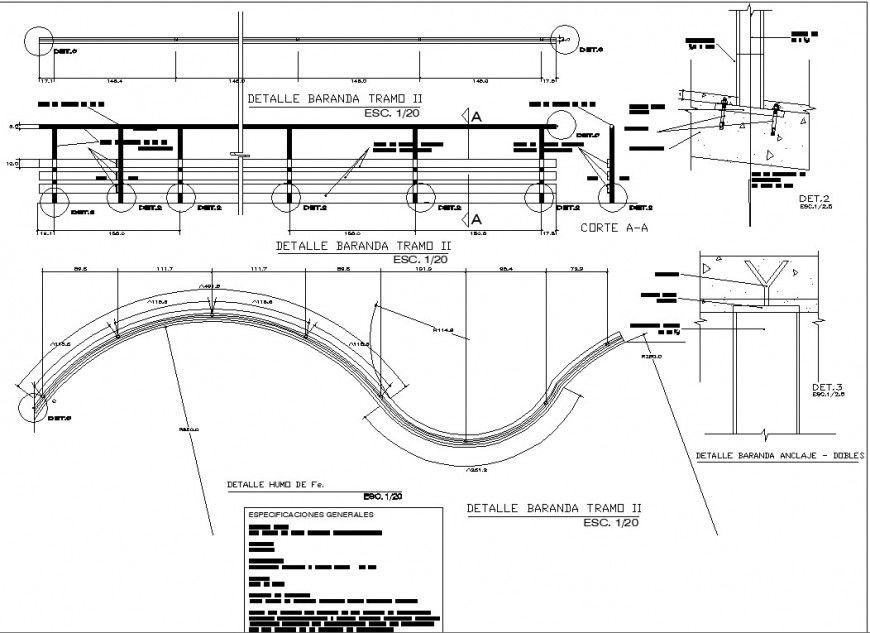Detail drawing of slope in dwg file.
Description
Detail drawing of slope in dwg file. Detail plan , section and elevation drawing of slope , handrail design , structure and construction joinery detail, section , blowup detail , specification detail drawing.
File Type:
DWG
File Size:
502 KB
Category::
Construction
Sub Category::
Construction Detail Drawings
type:
Gold

Uploaded by:
Eiz
Luna
