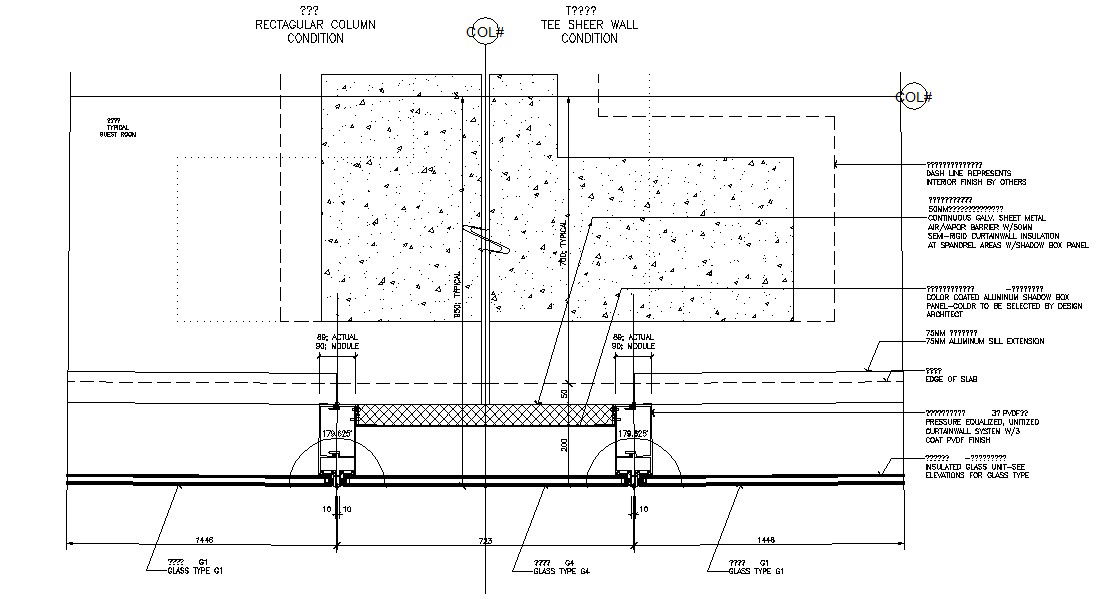Curtain Glass Wall Installation CAD Drawing
Description
Curtain Glass Wall Installation CAD Drawing; download DWG file of curtain wall anchor system all imposed horizontal and vertical loads shall be coordinated with the structural engineer of record.
File Type:
DWG
File Size:
354 KB
Category::
Construction
Sub Category::
Construction Detail Drawings
type:
Free
Uploaded by:

