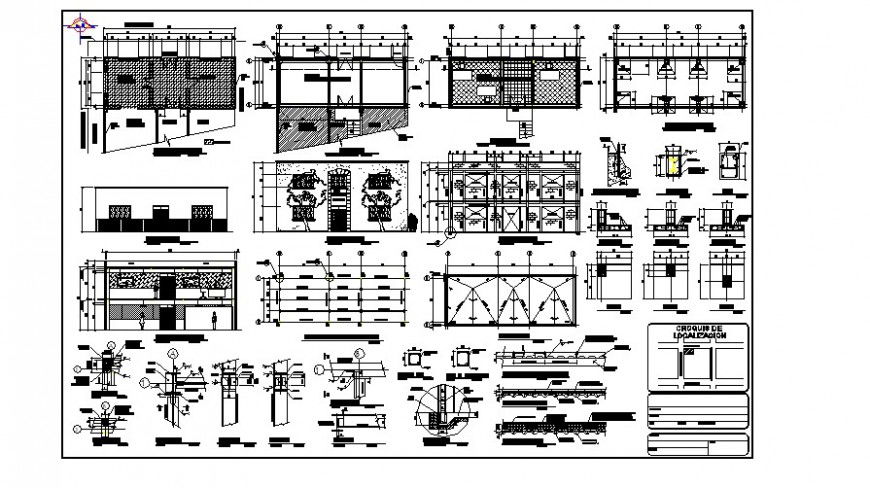Structural plan and other construction units detail 2d view layout autocad file
Description
Structural plan and other construction units detail 2d view layout autocad file, specification detail, column structure detail, roof plan detail, single story building plan detail, hatching detail, door and window detail, hidden line detail, section line detail, concrete masonry detail, reinforcement detail in tension and compression, RCC structure, dimension detail, etc.
File Type:
DWG
File Size:
336 KB
Category::
Construction
Sub Category::
Construction Detail Drawings
type:
Gold

Uploaded by:
Eiz
Luna

