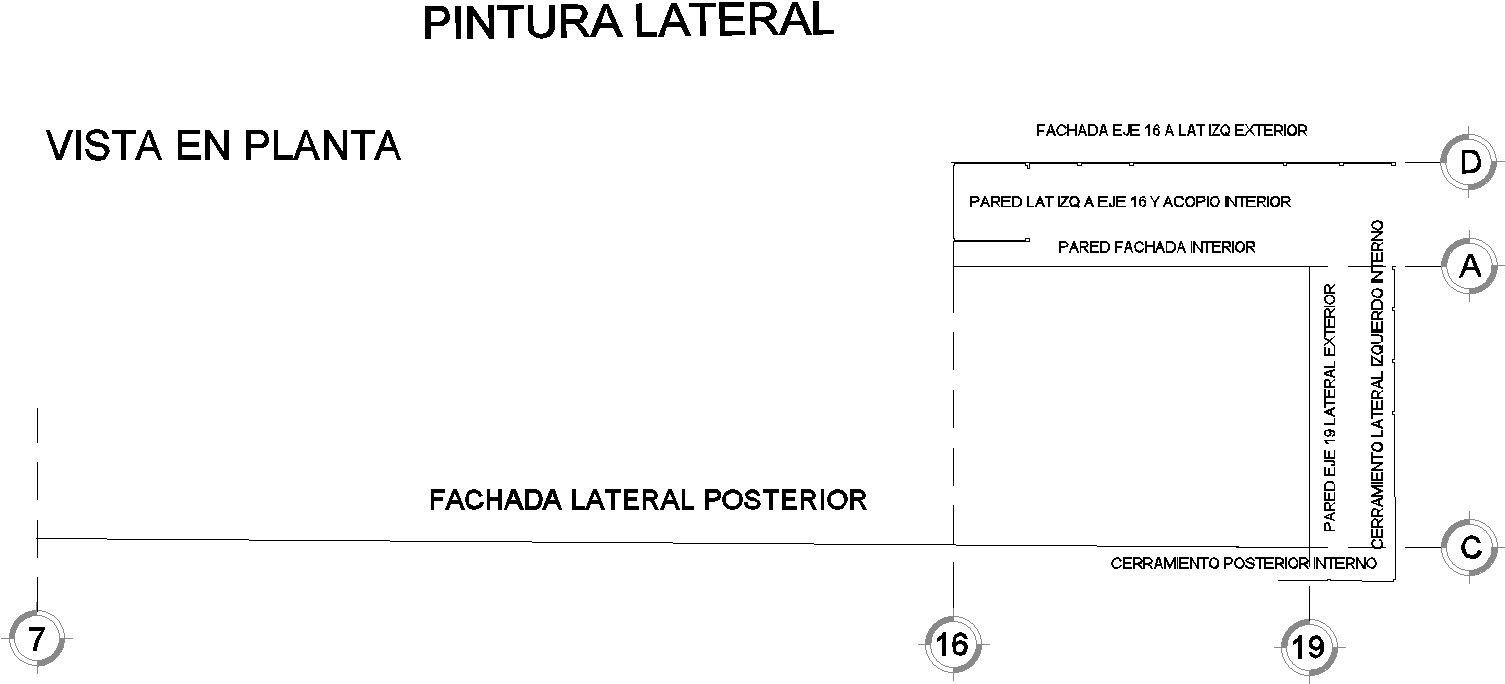Rear side Facade details AutoCAD file , cad drawing , dwg format
Description
Rear side Façade details including the outside or all of the external faces of a building. The term is frequently used to refer just to the main or front face of a house.in this drawing show details an dimension of Rear side Façade download AutoCAD file , cad drawing , dwg format
File Type:
DWG
File Size:
2.5 MB
Category::
Construction
Sub Category::
Construction Detail Drawings
type:
Gold
Uploaded by:
zalak
prajapati
