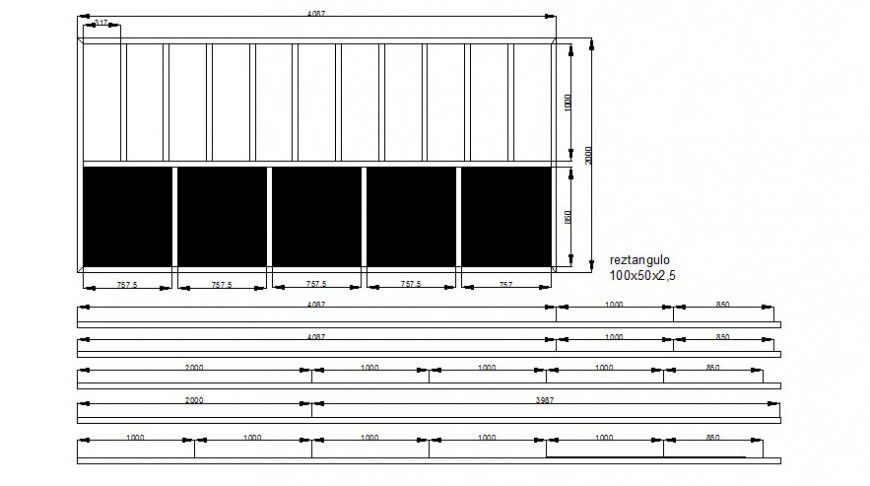Railing blocks detail 2d view drawing in autocad
Description
Railing blocks detail 2d view drawing in autocad which shows the elevation of the railing with dimension and plan details.
File Type:
DWG
File Size:
53 KB
Category::
Construction
Sub Category::
Construction Detail Drawings
type:
Gold

Uploaded by:
Eiz
Luna

